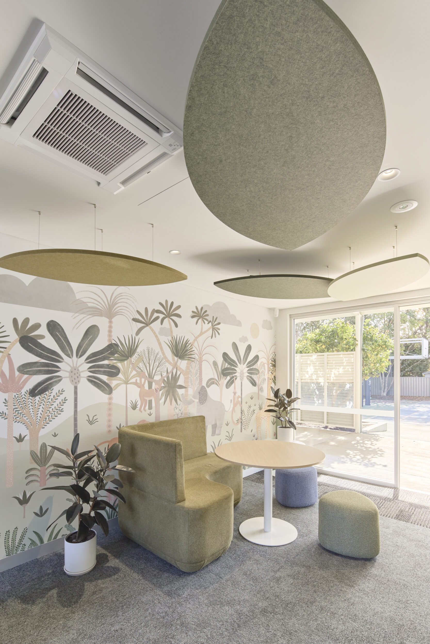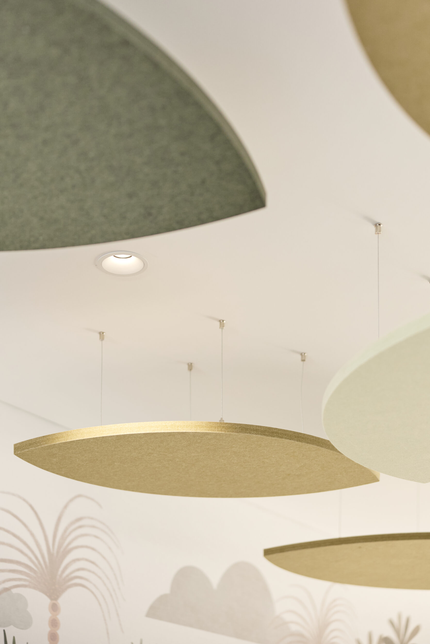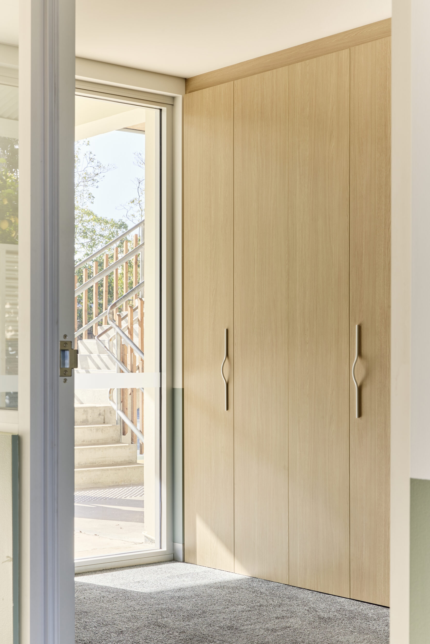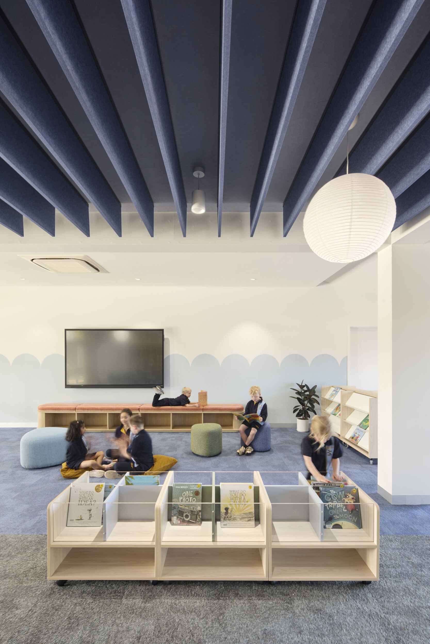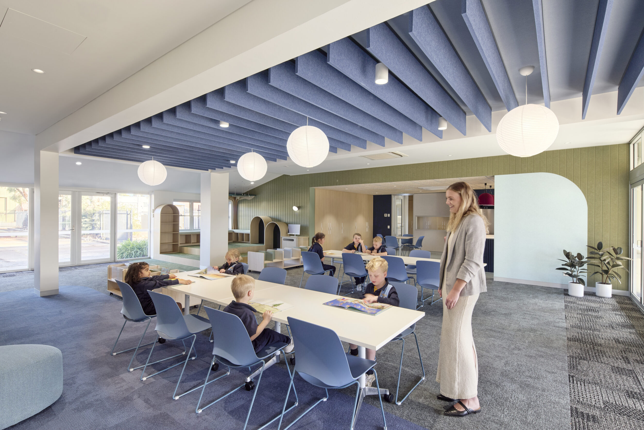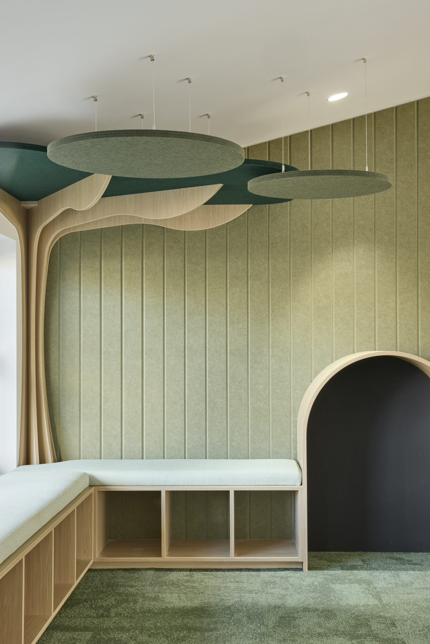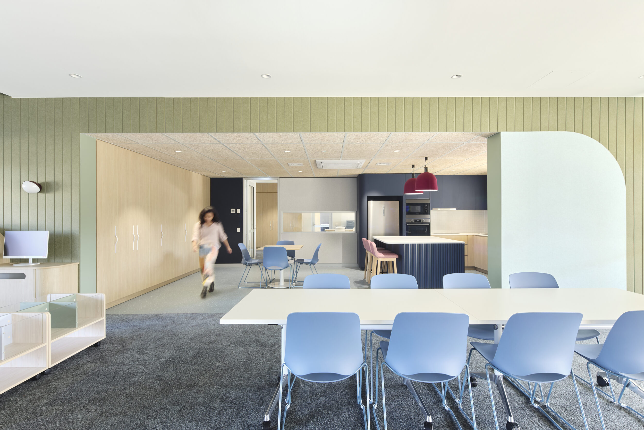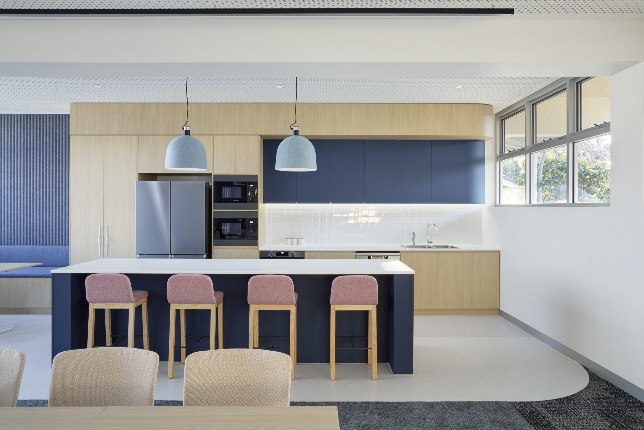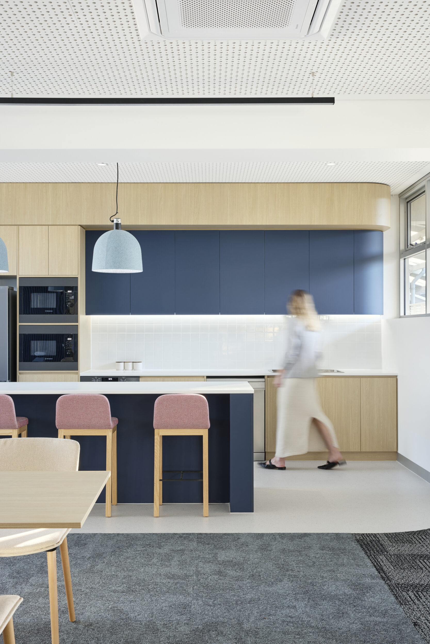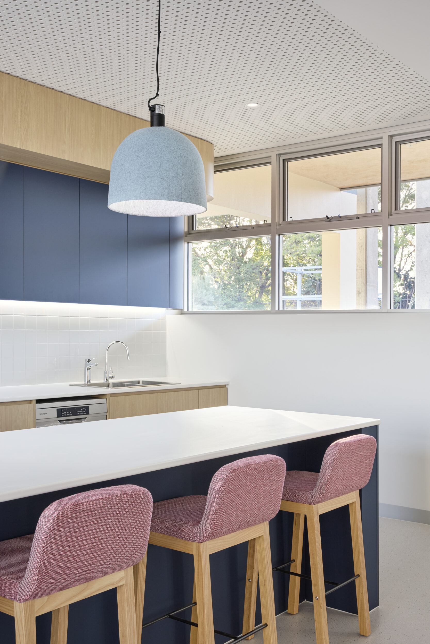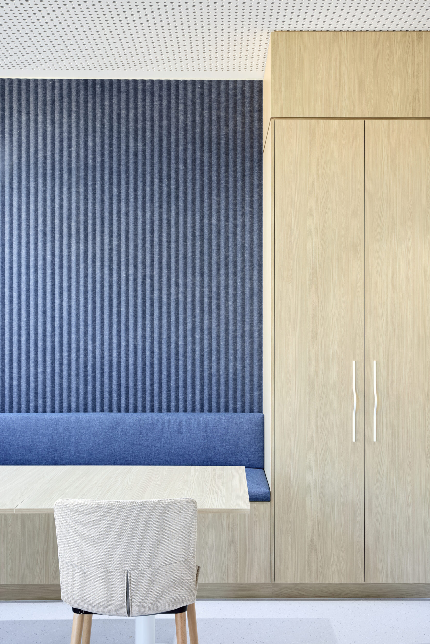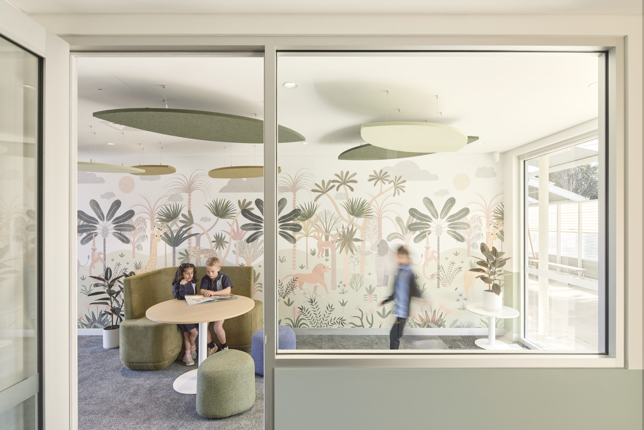
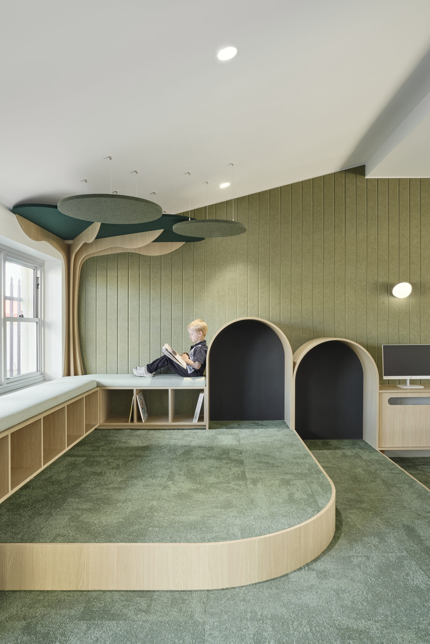
St Anthony’s Primary School
-
Location Edwardstown, SA
-
Client CESA
-
Completed 2025
-
Builder Horizon Construction Services
-
Photography Tomek Photography
-
Sector Education + Early Learning
About
Stage 1 of St Anthony’s Primary School Master Plan introduced a revitalised library, upgraded staff room and student amenities, and a new purpose-built wellbeing centre.
The refreshed library embraces a playful, nature-inspired interior design, featuring tree-like structures and soft, organic forms that create an inviting and imaginative space for young learners. Designed for shared use with the school’s OSHC program, the library also includes a dedicated kitchen to support hands-on cooking activities.
The upgraded staff room provides a revitalising retreat and collaborative workspace. At the same time, the new wellbeing centre offers a calm, inclusive environment nestled between existing buildings and connected to a small landscaped courtyard supporting the school’s focus on care, connection, and community.

