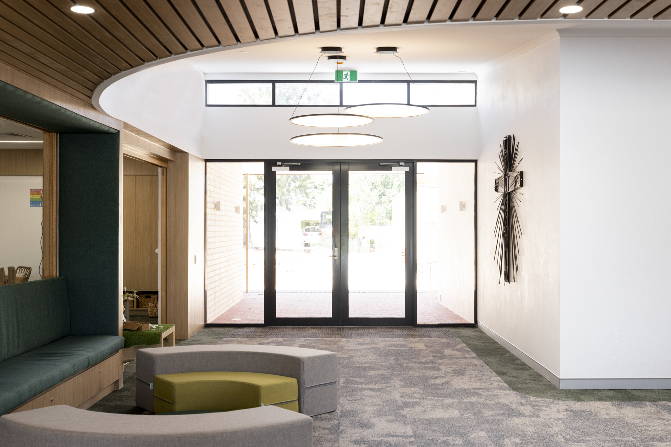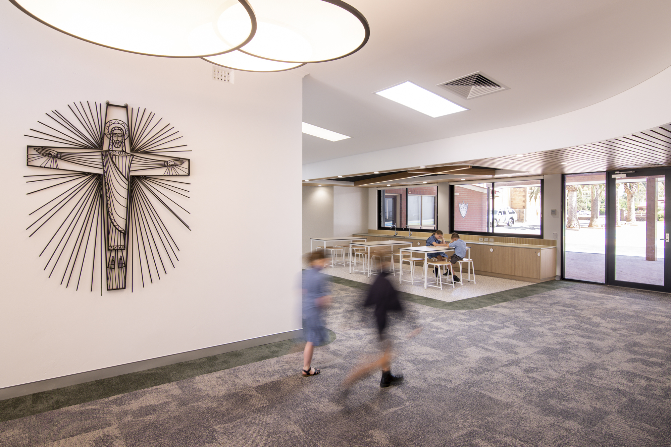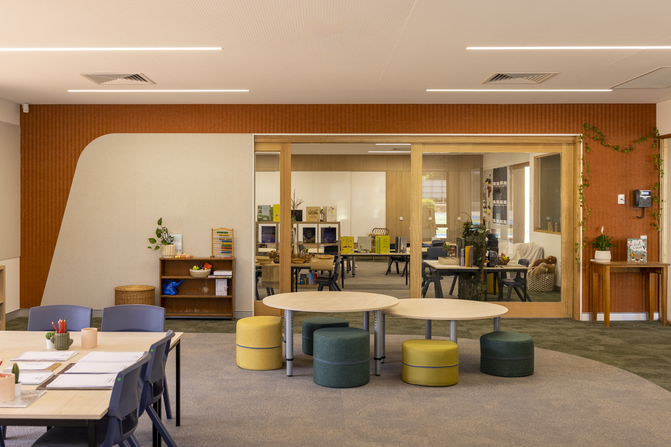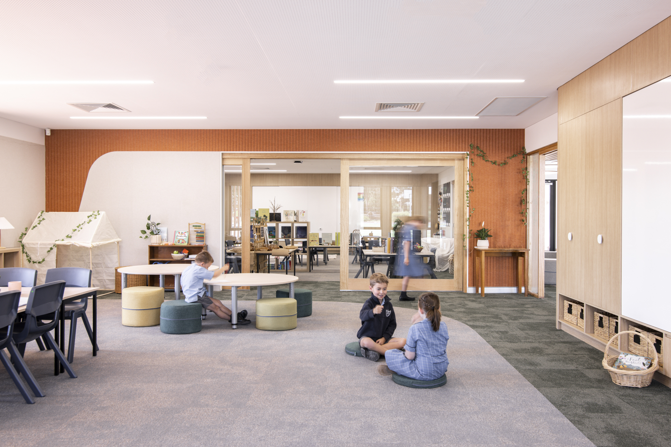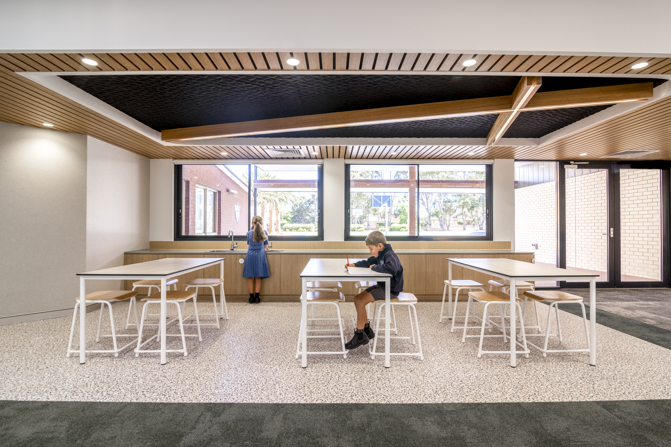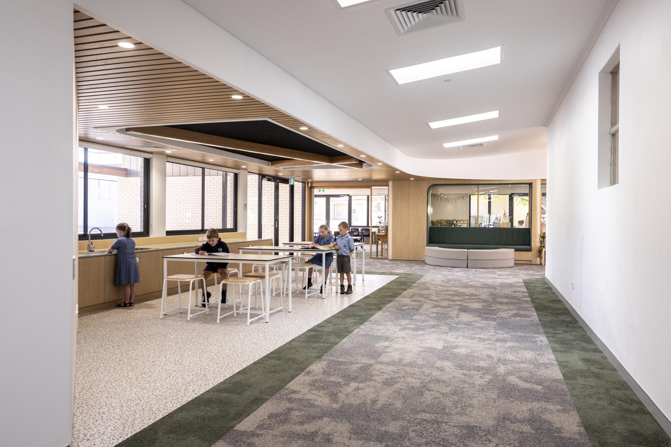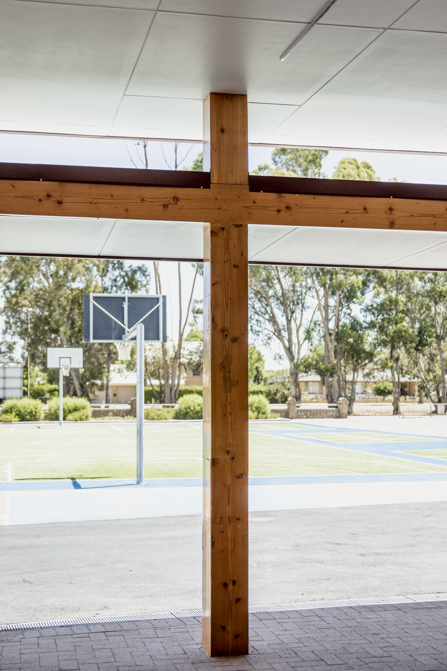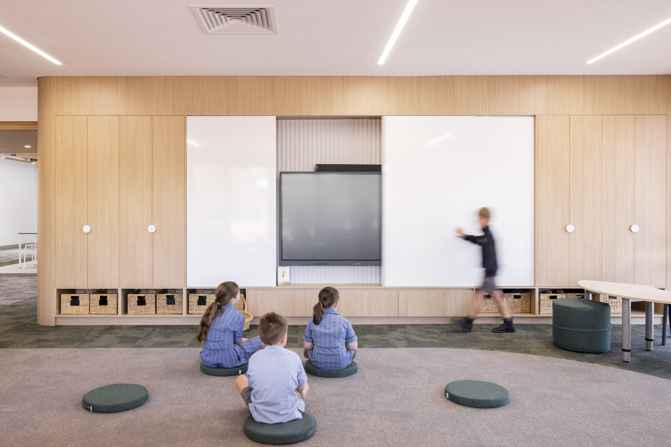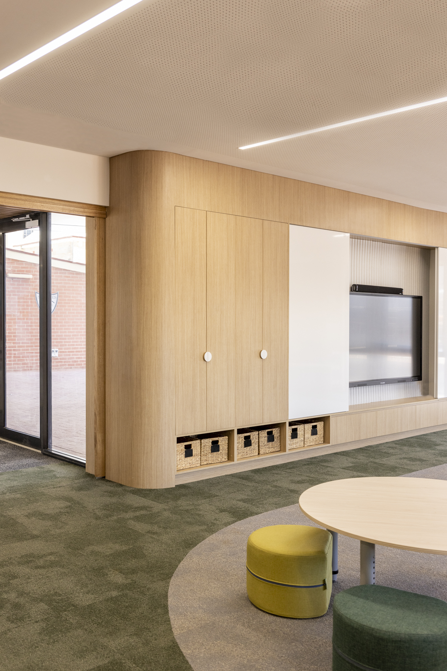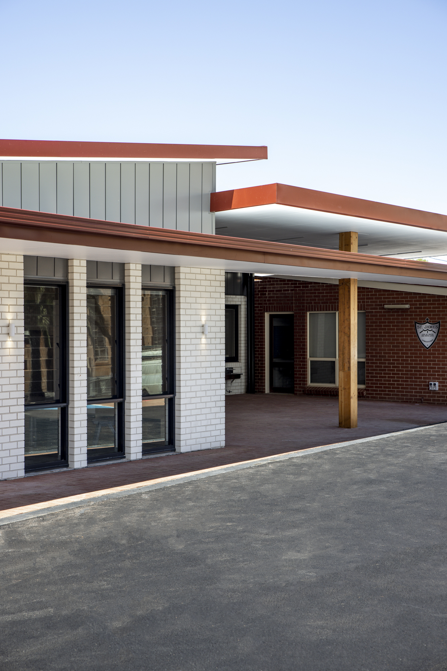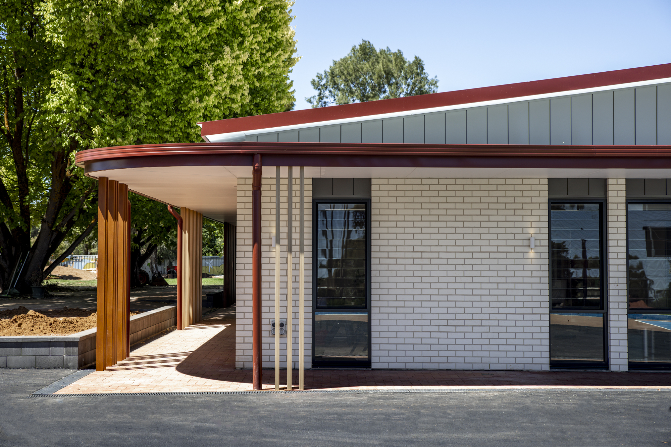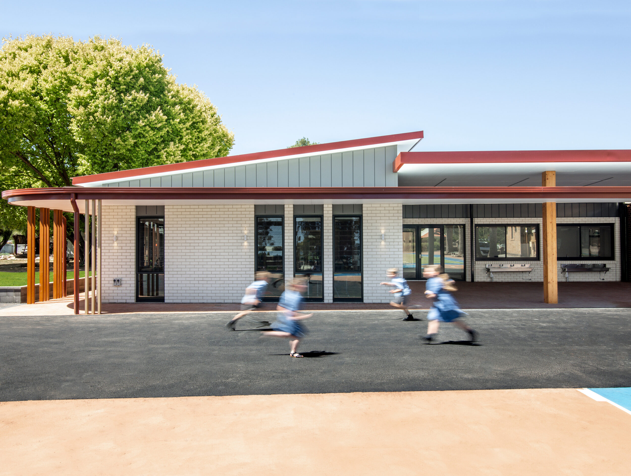

St James Primary School
-
Location Jamestown, SA
-
Client CESA
-
Size 281 sqm
-
Completed 2023
-
Builder SJM Carpentry and Building
-
Photography Kelsey Zafiridis Photography
-
Sector Education + Early Learning
SMFA, alongside Catholic Education South Australia and St James School, developed a master plan for the Primary School, with the new GLA building forming Stage 1 of the Masterplan.
Working alongside CESA and St James Primary School, the new works included a new learning building connected into the existing main building and associated external works to accommodate a growing number of enrolments. A portion of the main building, the existing verandah, the outdated amenities, temporary transportable units, and existing storage areas were demolished to make room for the new build.
This first stage sought to improve the school’s immediate needs and provide the necessary spaces to accommodate incoming students. Two new GLAs, a makerspace, breakout spaces, new amenities block, and a new verandah that fully wraps the building with access to the outdoor spaces from every side of the new build formed the works.
The new building became a pivot point between four key elements of the School campus: the existing main building, the front courts, the rear playground and the landscaped areas. The new building, with its form and scale intended to integrate into the existing site fabric, was sited to accommodate two significant trees that allow an ever-changing aspect to the new building throughout the year, and provides the School with new, modern facilities to kickstart the Masterplan.
