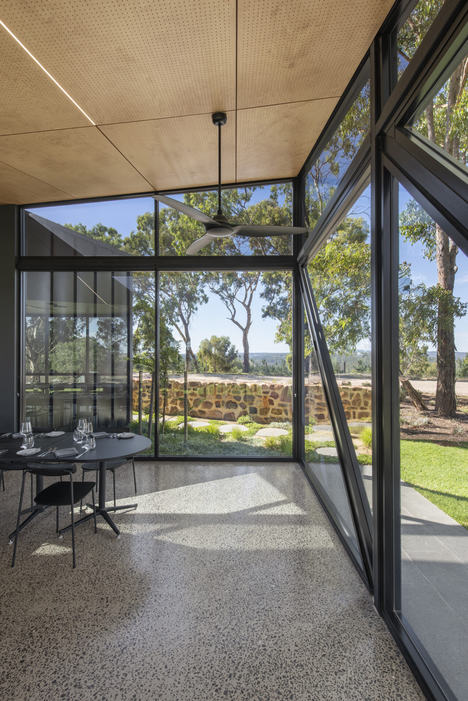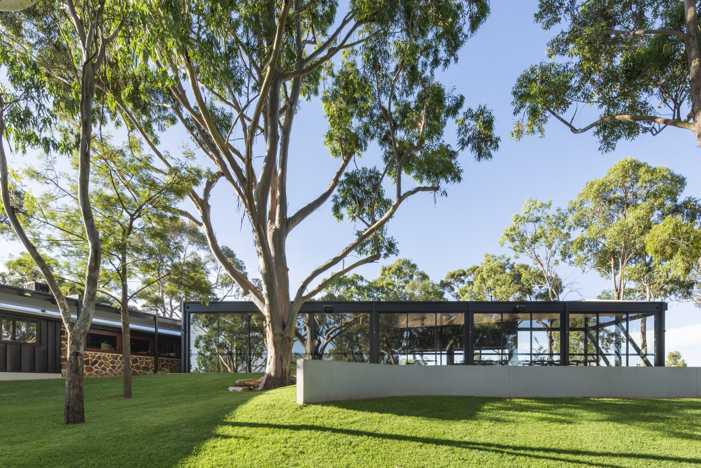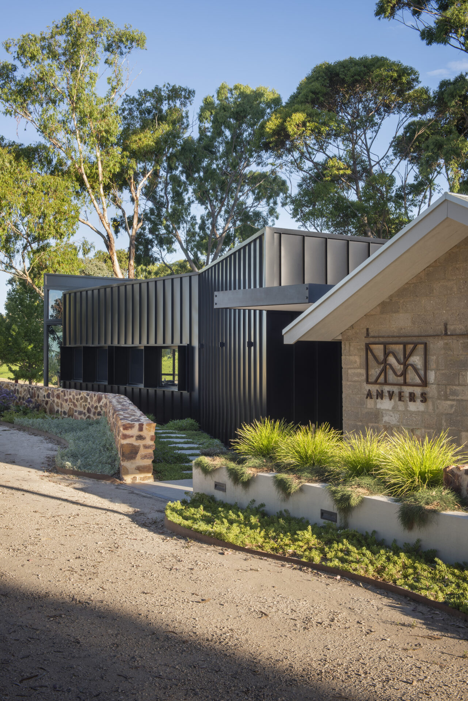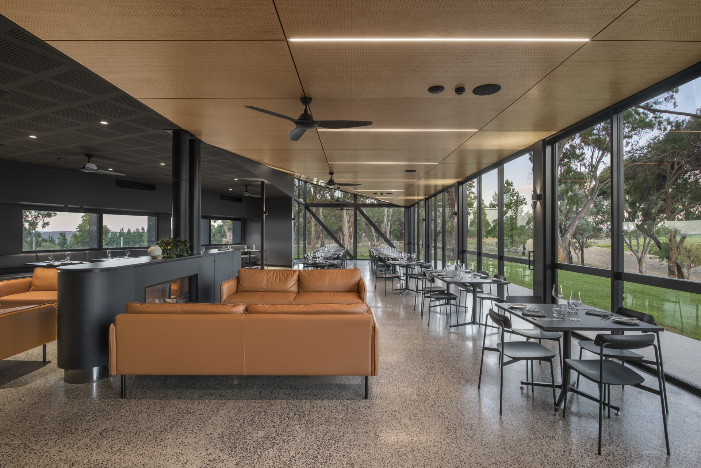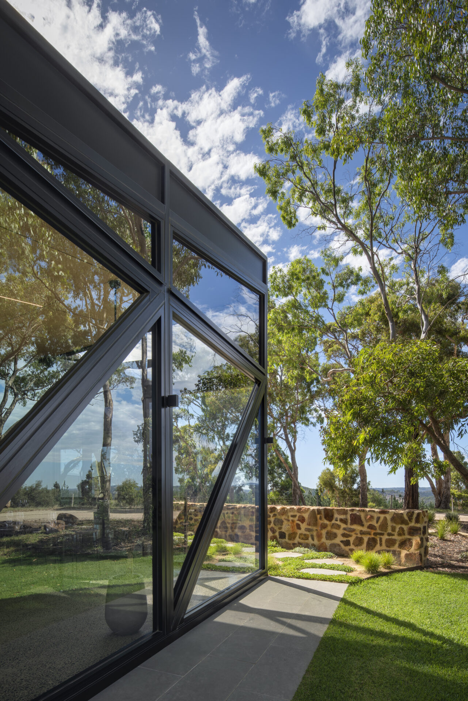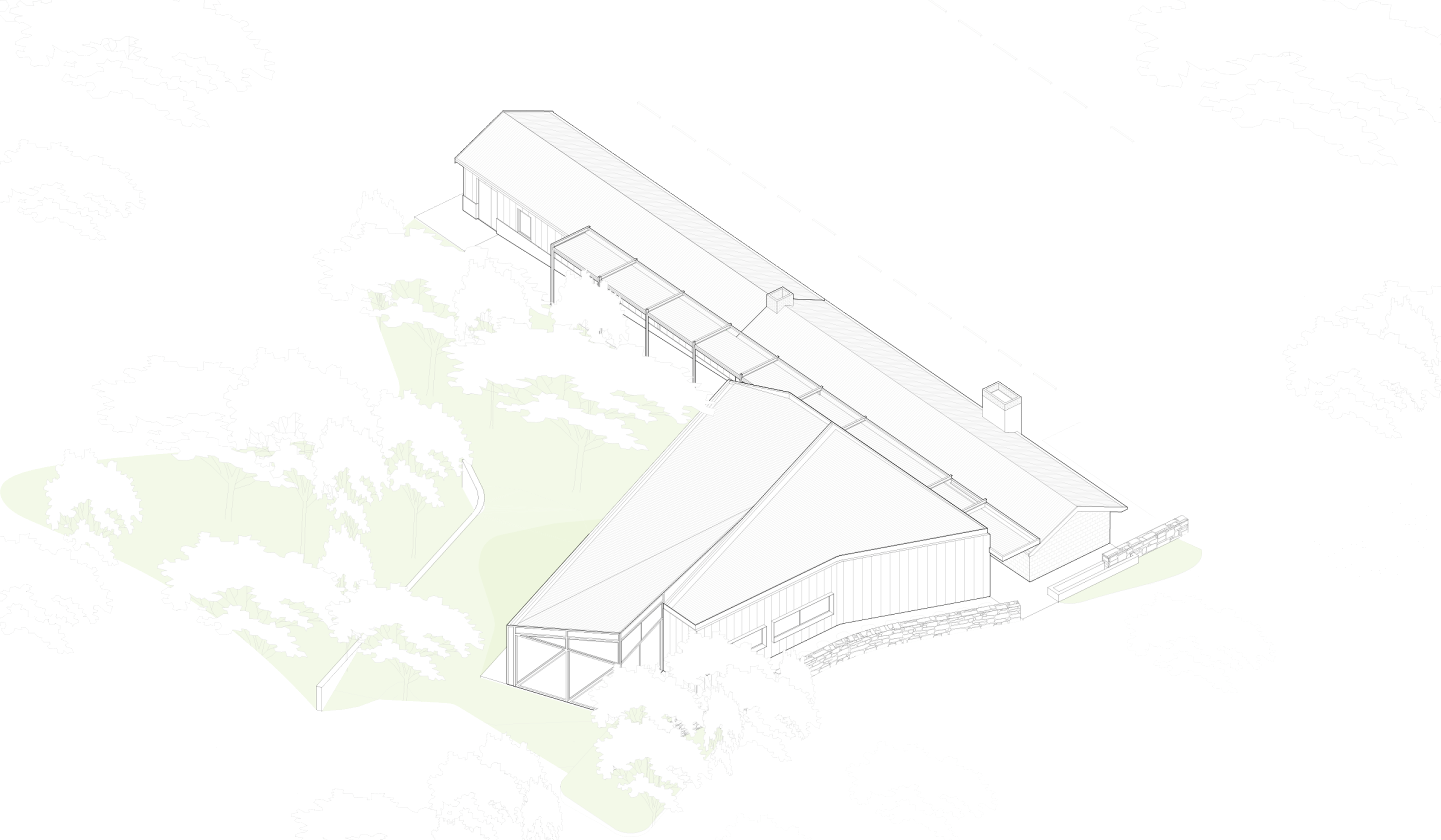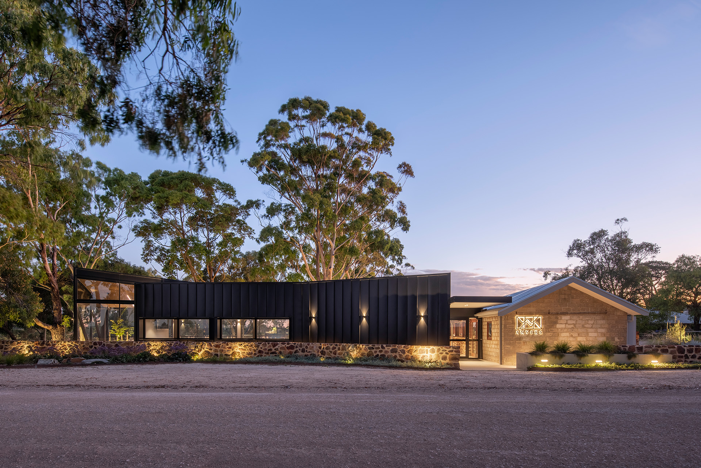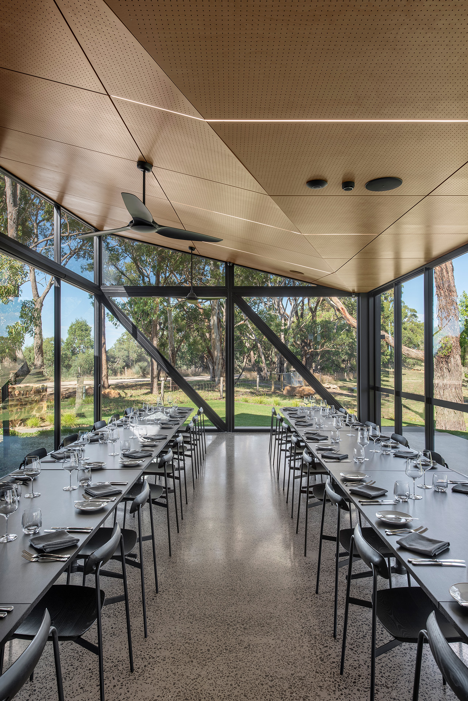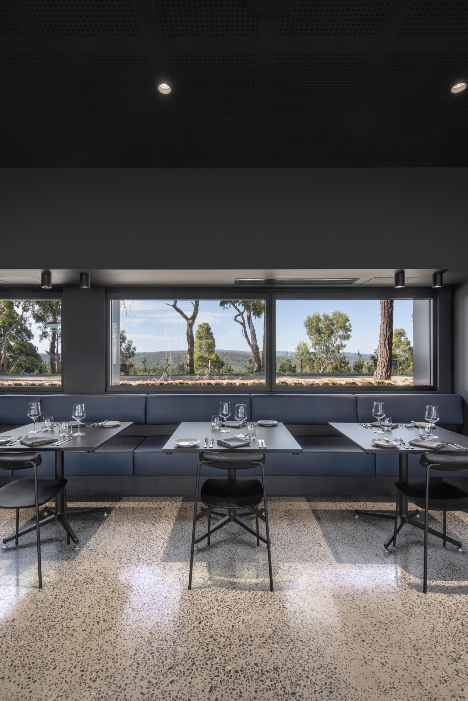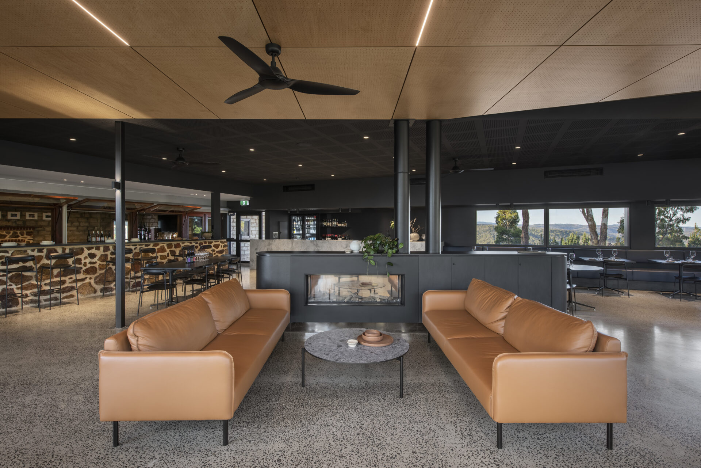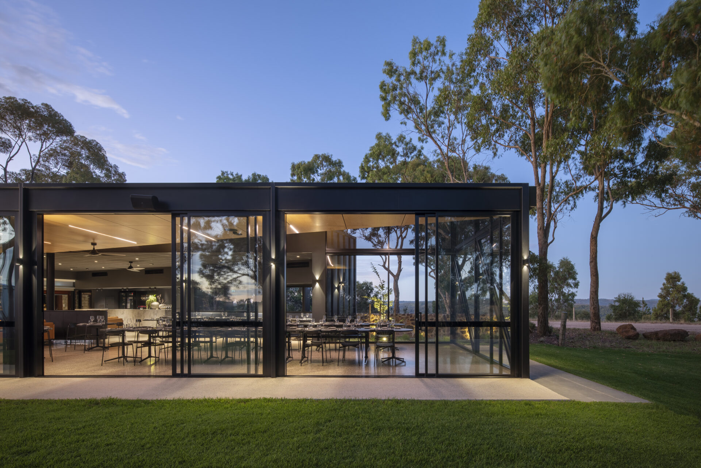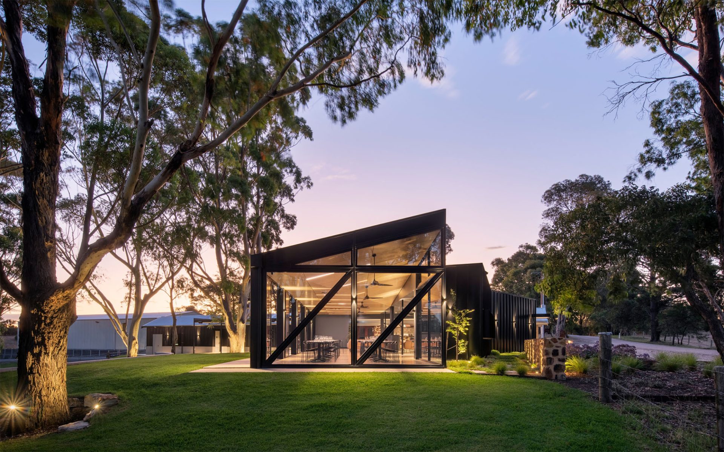

Anvers Wines Cellar Door
-
Location Kangarilla, SA
-
Client Anvers Wines - Wayne Keoghan
-
Size 479 sqm
-
Completed 2022
-
Builder Stride
-
Photography David Sievers
-
Sector Hospitality + Tourism + Interiors
-
Award 2023 AIA SA Chapter Commendation in the Category: Commercial Architecture
-
2023 AIA SA Chapter EmAGN Award - Jacqui Stacey
The new Anvers Wines Cellar Door, Function Space and Restaurant prompts a newfound connection to the land and history of the site, honouring the significance and character of the original dairy and translating this into the new extension.
Adopting the proportions of the original dairy whilst using contemporary materiality, the design is a considered juxtaposition of old and new. The building’s strong internal-external connection celebrates the natural landscape, and sits high on the terrain before it falls away.
Considerations were made to ensure there was minimal intervention on the original building and it’s history was honoured. The new extension is linked to the old through a central corridor, with the new wing extending out along Razorback Road, oriented to ensure protection from the road and the westerly weather. The existing and new wings of the building envelope the terraced outdoor space, providing protection to the deck whilst maximising views of the surrounding landscape.
The Anvers Wines Cellar Door Restaurant, Cellar Door and Function space stands proudly within its secluded, serene setting, rests lightly on the natural landscape and celebrates its panoramic views. Anvers Wines Cellar Door provides a sense of place, offering both a high-end dining experience, and family-friendly atmosphere.
SMFA were recognised for their design of the Cellar Door, taking home a commendation in the Commercial Architecture category at the 2023 AIA SA Chapter Awards.
