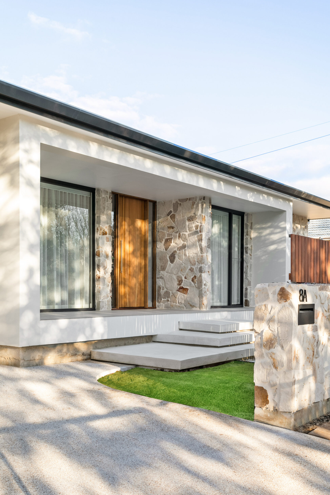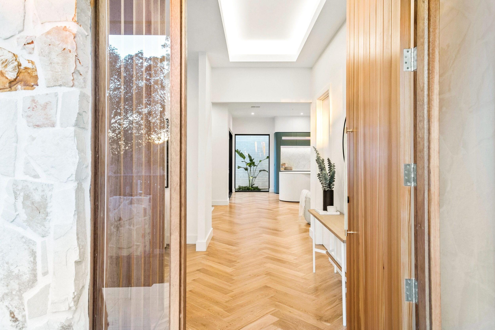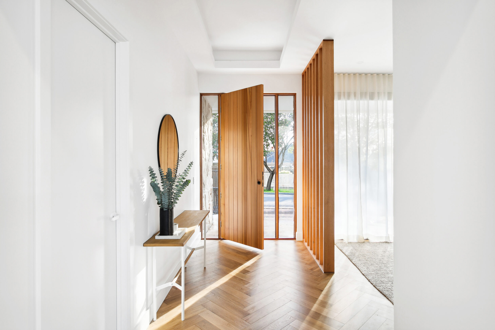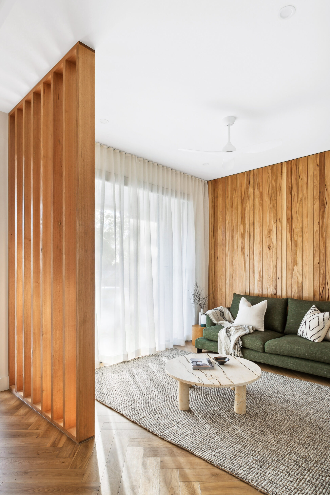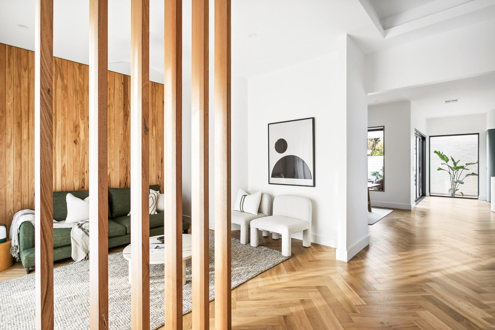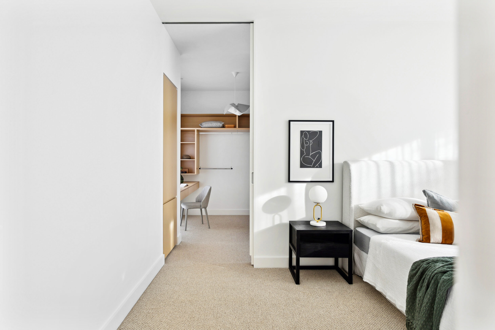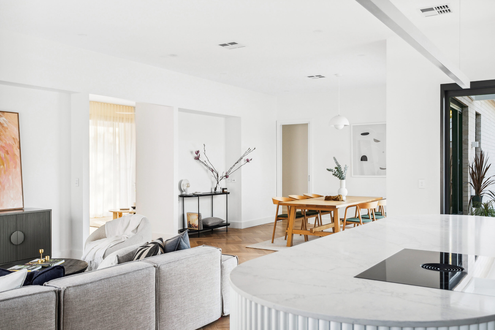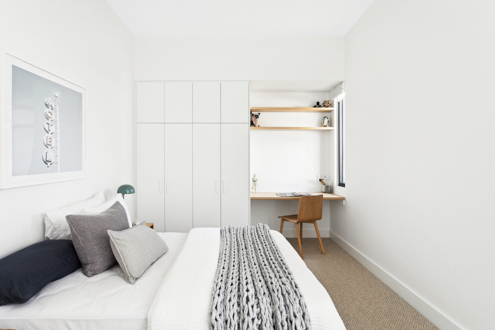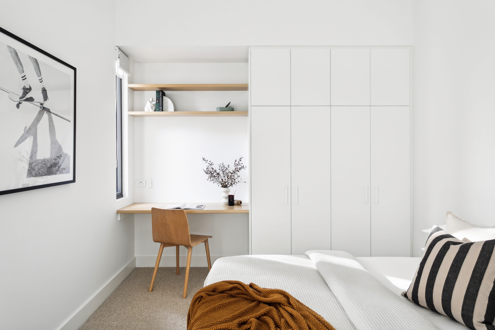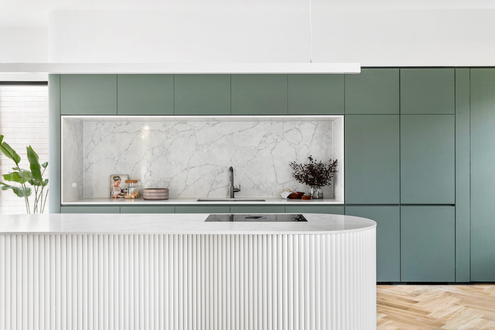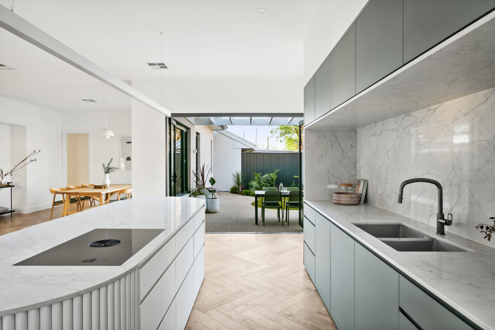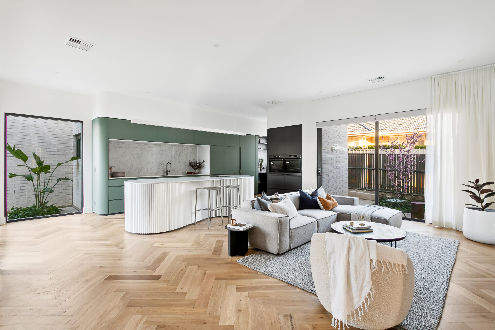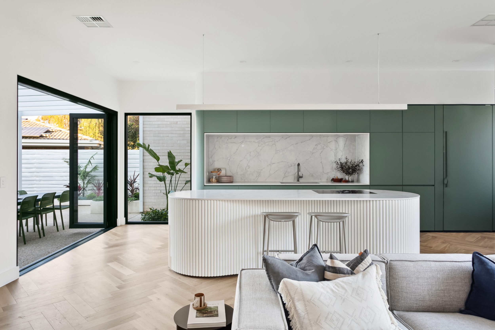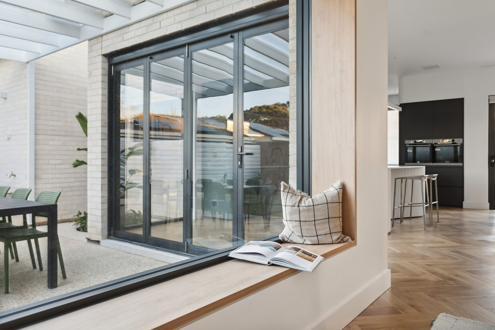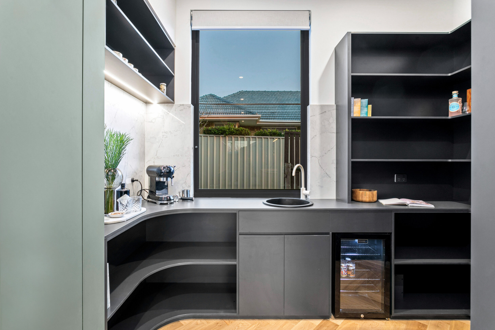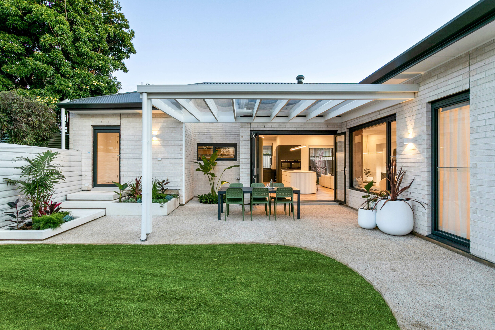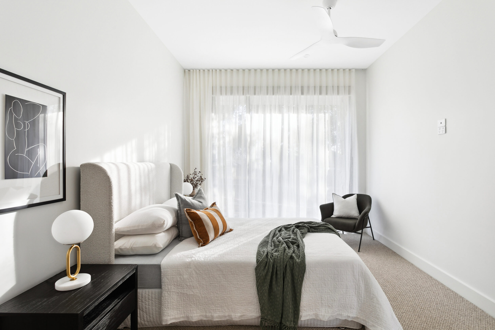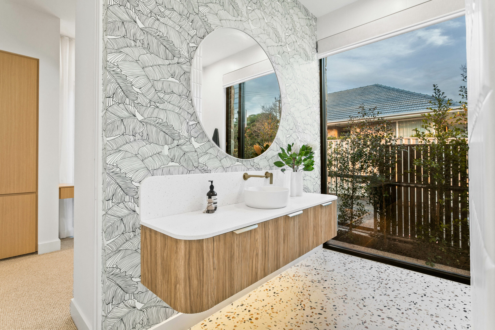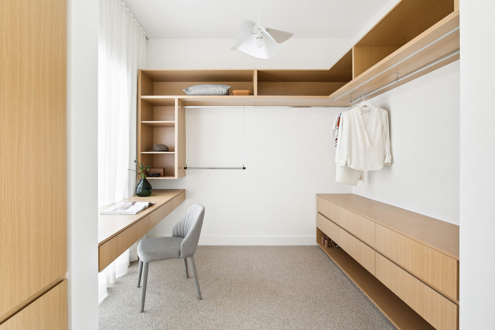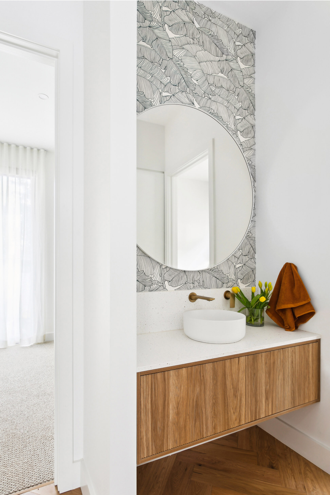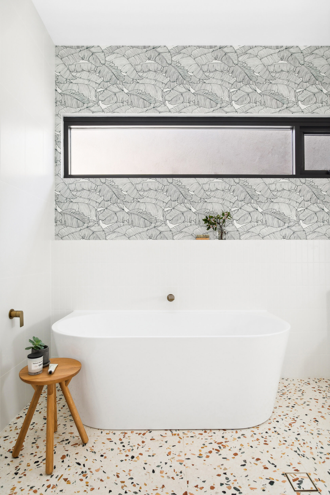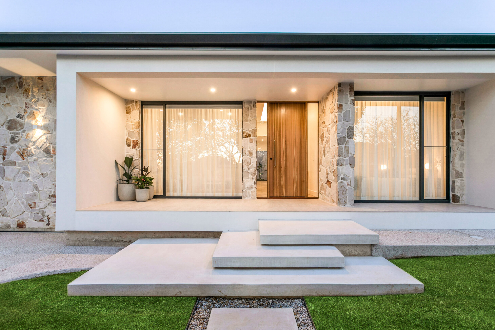

Keyes Street
-
Location Linden Park, SA
-
Size 260 sqm
-
Completed 2023
-
Builder Bridge Urban Projects
-
Photography Fotobase
-
Sector Residential
-
Build Type New Build
The family home in the leafy suburb of Linden Park utilizes natural materiality with playfully restrained interiors.
The contemporary façade of this home, elevated on the street, features a combination of Australian Sandstone, white brick, a striking boxed entry, and expansive glass windows.
The home is oriented on the site to maximize natural light and airflow, while lightwells, large picture windows, and a selection of materials and plants create visible connections to the surrounding environment.
The three-bedroom family home has been designed to cater to the needs of each family member. The open-plan kitchen boasts ample storage and serves as a central hub, conducive to modern family living. A window seat within the open living area captures the warmth of the winter sun with views of the rear landscaping.
The interior design brief was for a modern living space with a touch of mid-century style. Organic forms, carefully selected tonal palettes, and meticulous attention to detail in the joinery and fixtures result in a refined, contemporary family home.
