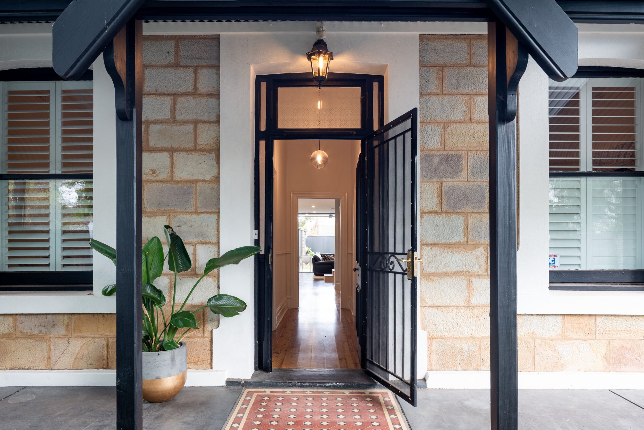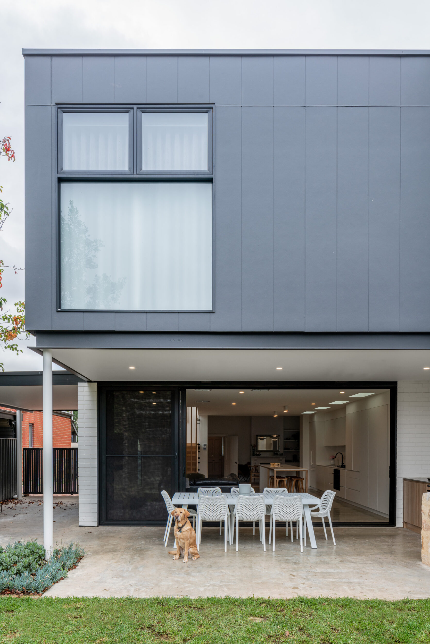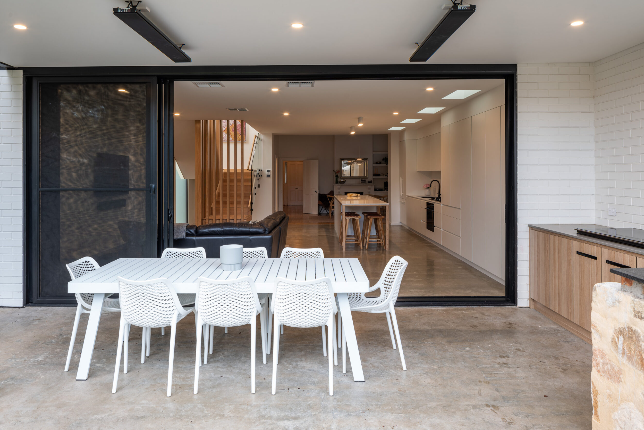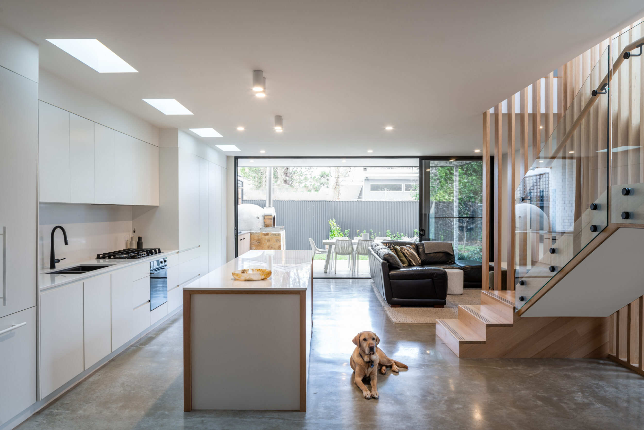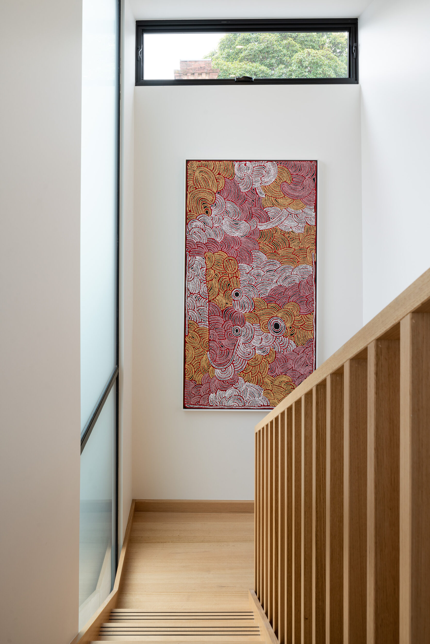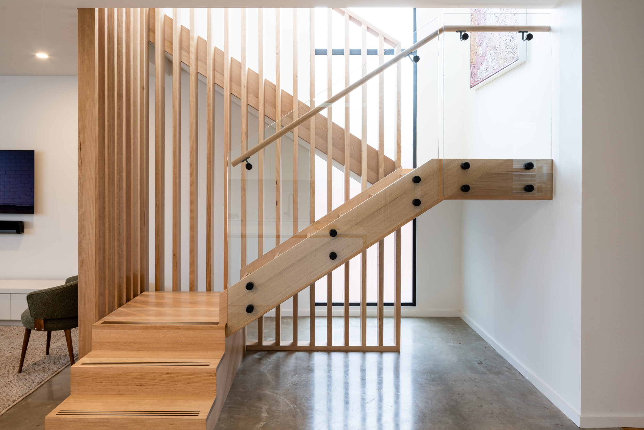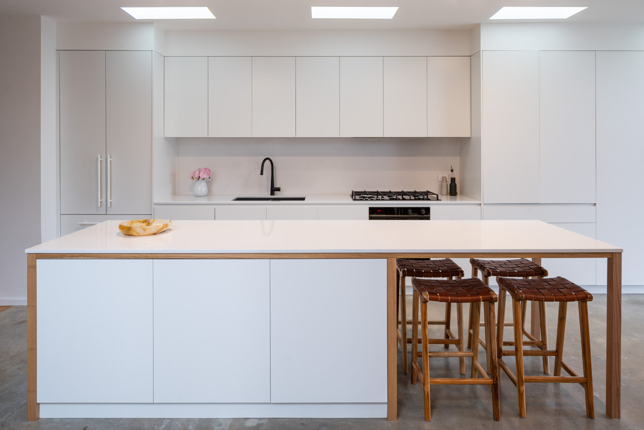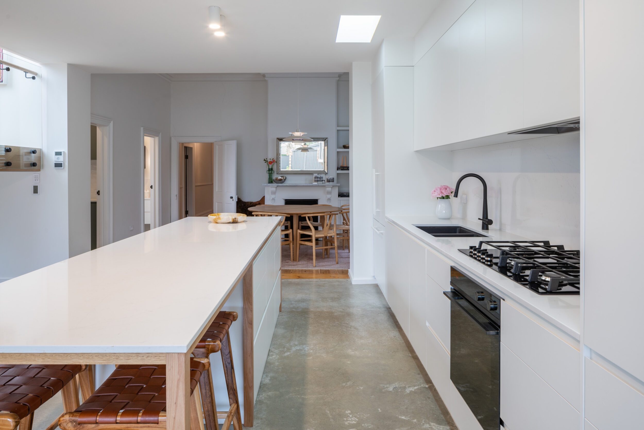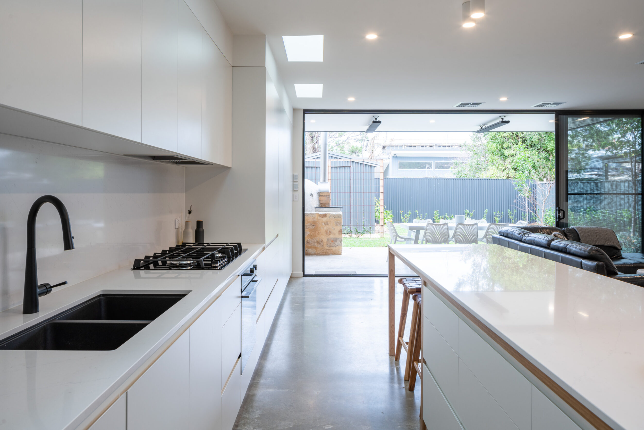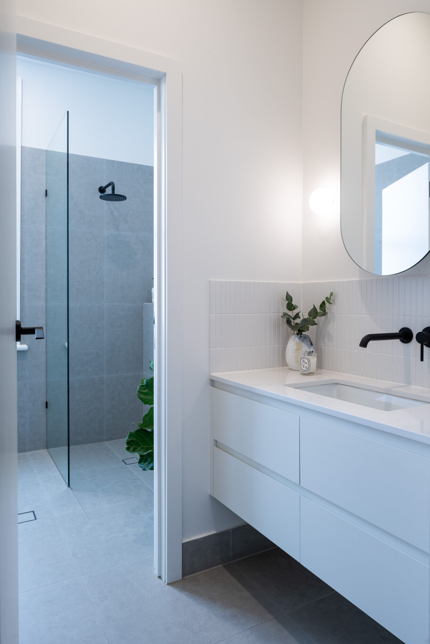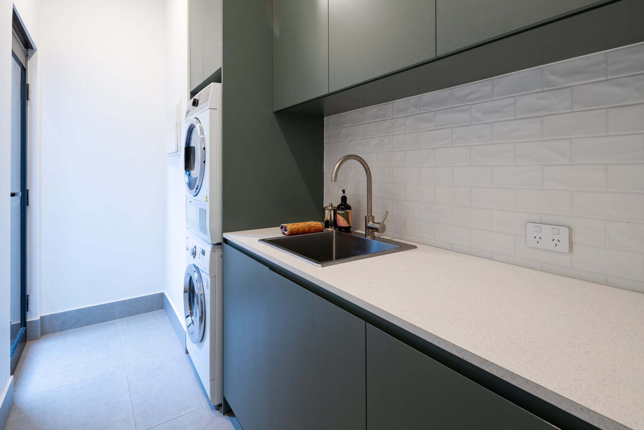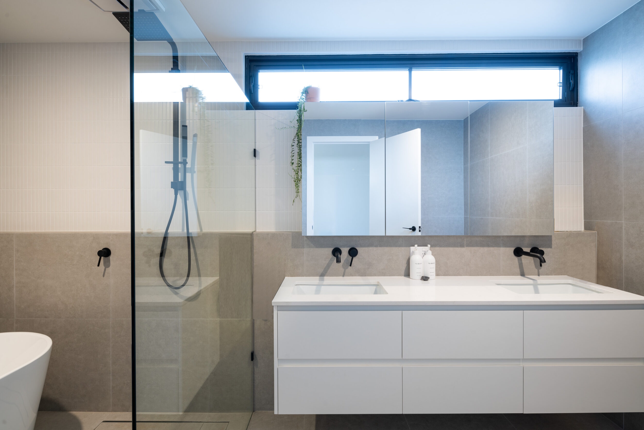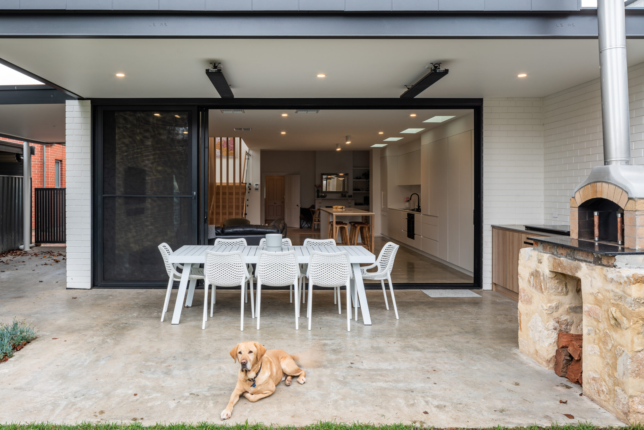

Robsart Street
-
Location Parkside, SA
-
Size 111 sqm (addition) 180 sqm (total)
-
Completed 2020
-
Builder Internos Home Improvements
-
Photography Adrian Chiali Photography
-
Sector Residential
-
Build Type Addition
The Robsart Street Residence is a two-storey extension to a character home in the charming neighbourhood of Parkside.
This project was driven by the goal of creating a spacious 4-bedroom home to accommodate a growing family. The client’s vision was to craft an open and light-filled dwelling that maximised the available space on a relatively compact site, whilst maintaining the integrity of the original building’s street presence.
The heart of the home is the open living room, well connected through large sliding doors to the outdoor entertaining area, shaded by the cantilevering upper level and complete with built-in joinery and stone pizza oven.
The warm materiality of the Victorian Ash stair and kitchen timber detailing within the new extension, along with a large opening between the new extension and the original home blend the old with the new and creates a strong connection to the historical original home.
With the extension only peeking out from the original home from the street, the end result is an open and light-filled living space, without overshadowing the original character of the neighbourhood. This project exemplifies the ability to strike a balance between contemporary functionality and respect for the historical context.
