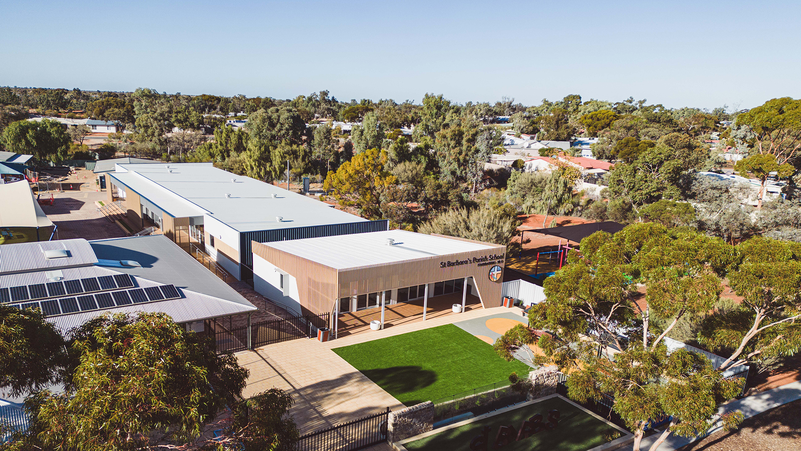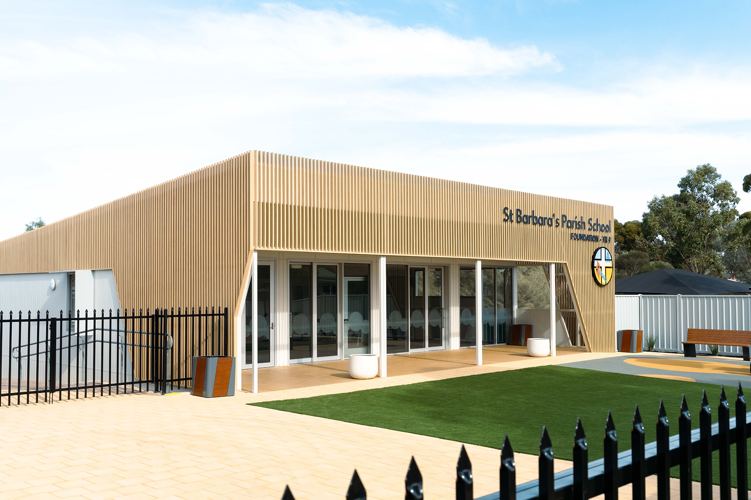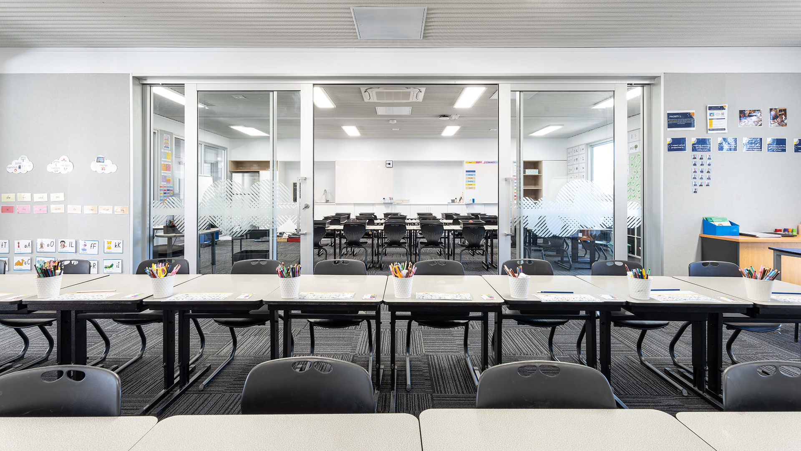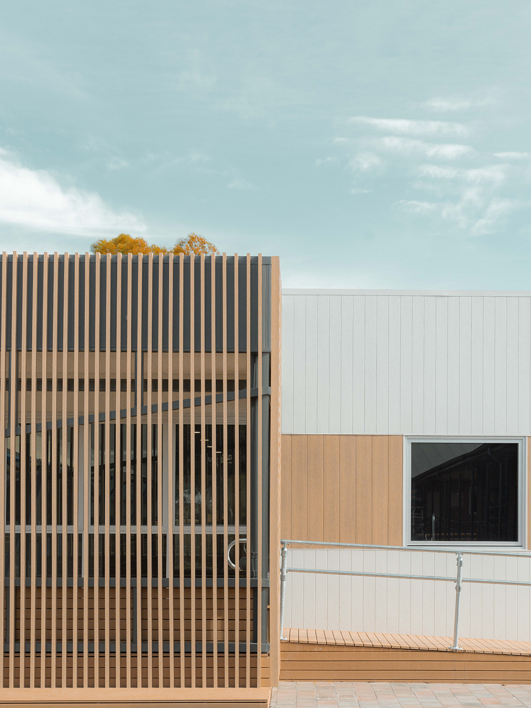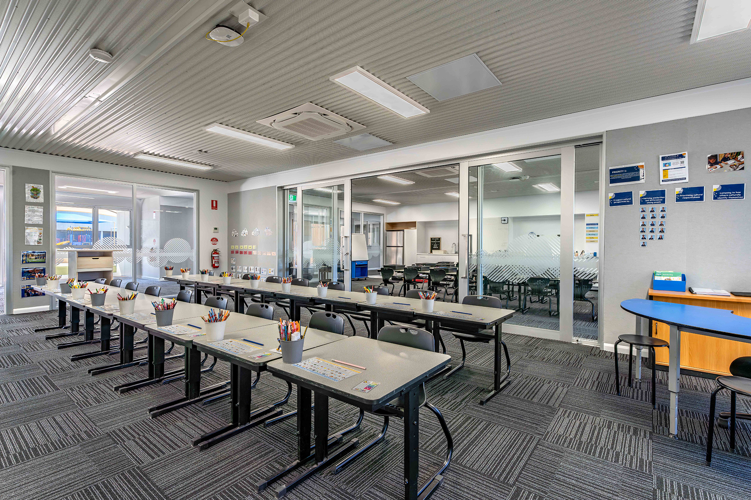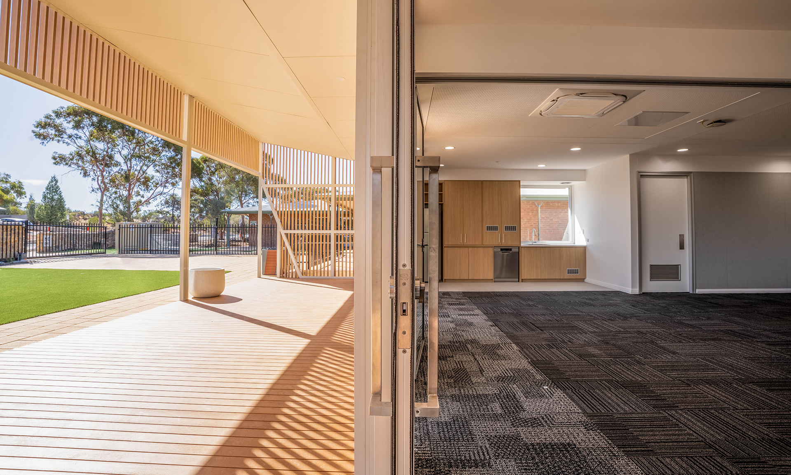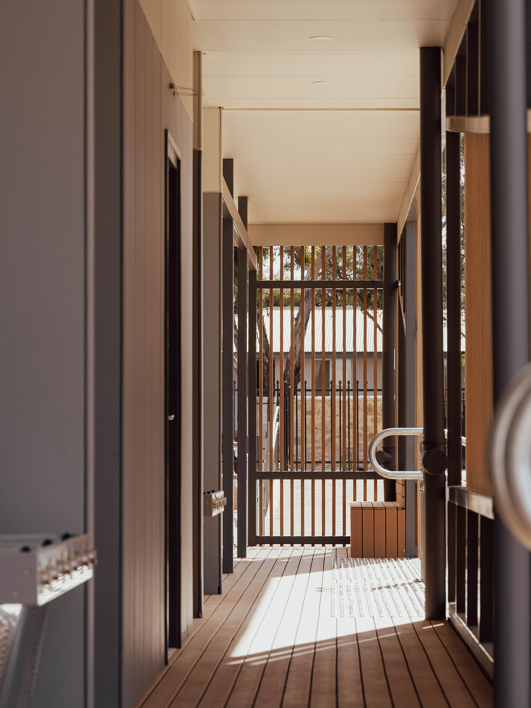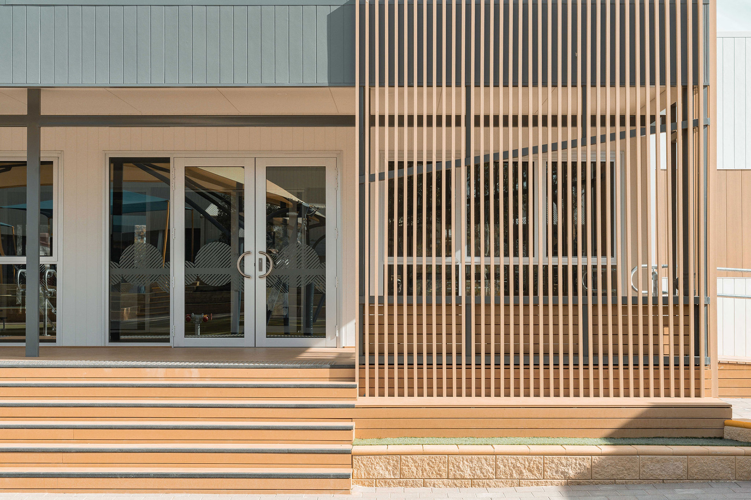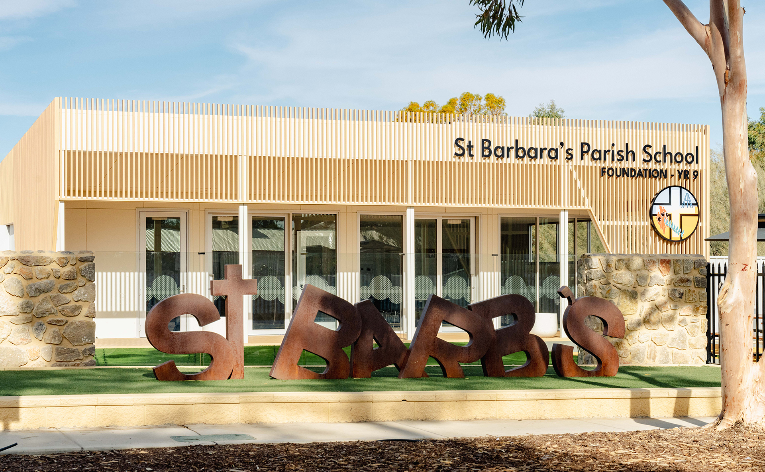
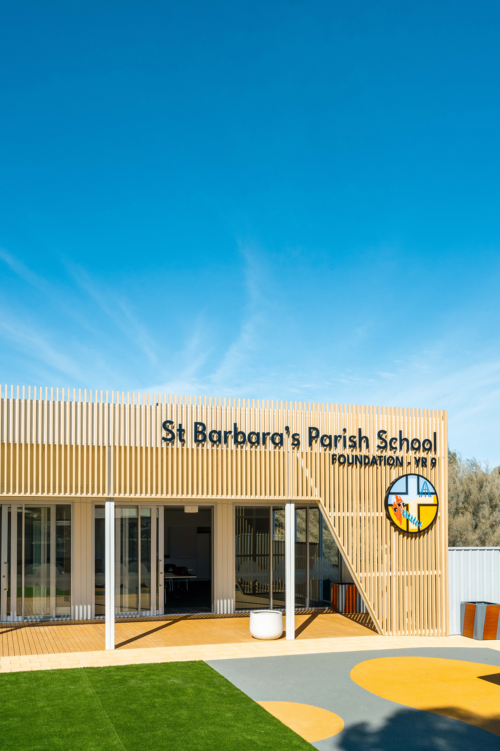
St Barbara’s Parish School
-
Location Roxby Downs, SA
-
Size 1,120 sqm + external works
-
Completed 2023
-
Builder Ausco Modular
-
Photography Outline Creative
-
Sector Education + Early Learning
-
Client CESA
Catholic Education South Australia (CESA), on behalf of St Barbara’s Parish School, engaged SMFA to prepare a masterplan of the School where the findings outlined 5 key areas or stages for future development to accommodate and support their ever-evolving population.
SMFA were engaged to undertake the design and documentation of Stage 1, which included two modular buildings, one a Foundations classroom and the other a General Learning building that would house the Junior School.
Initial investigations were made into a traditional slab-on-ground construction, however, with budget and location restraints, a modular construction methodology was pursued. The brief for the design of the building was to work with modular construction requirements to achieve construction and transportation efficiencies, whilst achieving functional buildings that appeared permanent.
The new GLA building opens onto the central quad, providing 8 new classrooms, indoor breakout space, and a valuable outdoor shaded area that responded to the extreme climate of Roxby Downs. Double sliding doors and a glazed central office allow for team teaching.
The Foundations building to the front of the School, which is flexible for use as another classroom for future Reception students, acts as a community space for future student induction and orientation. Feature batten cladding to the front of the building shades the front deck to create a sheltered outdoor space that unites the indoor and outdoor spaces, and signage and climate suitable landscaping enhance street presence and activate the front of the School.
