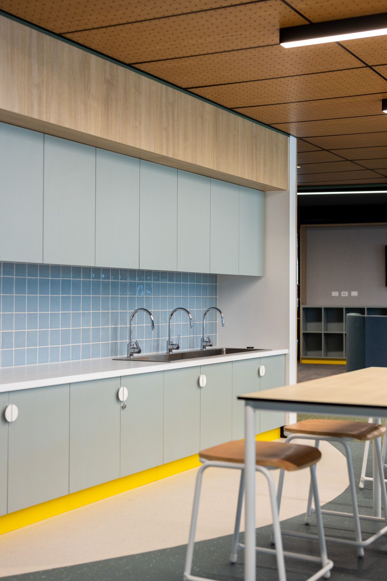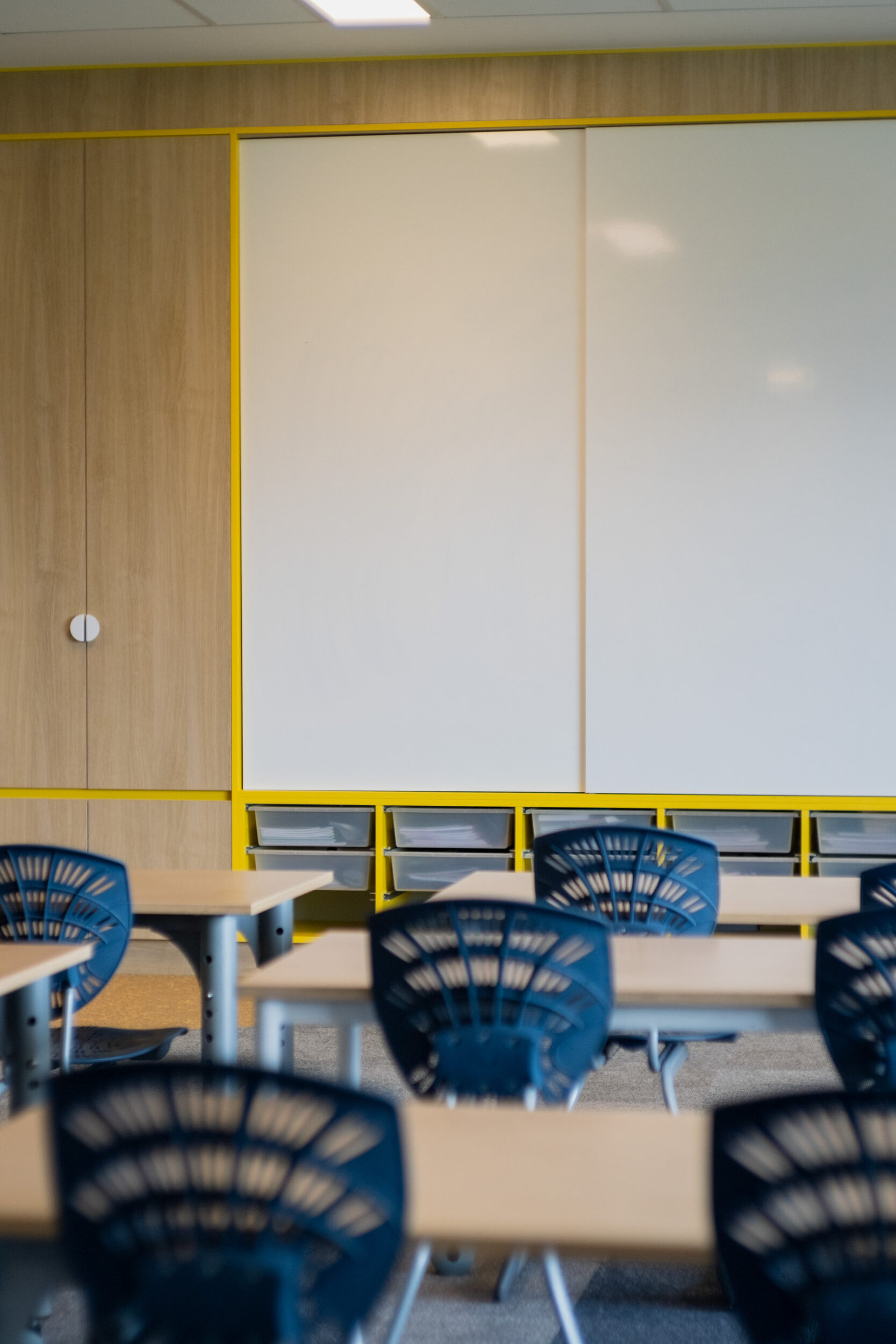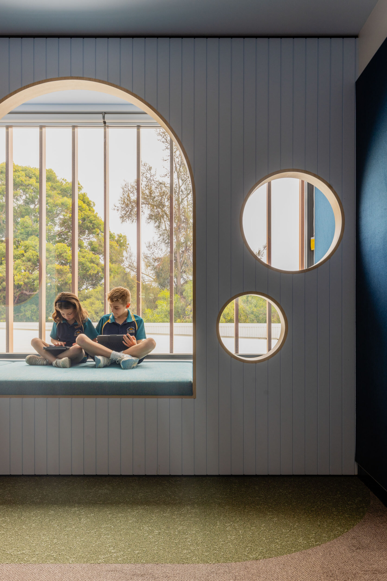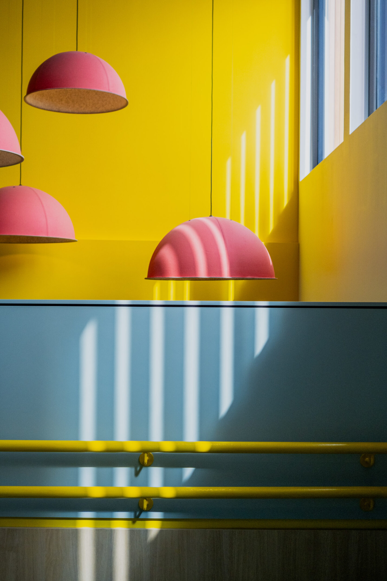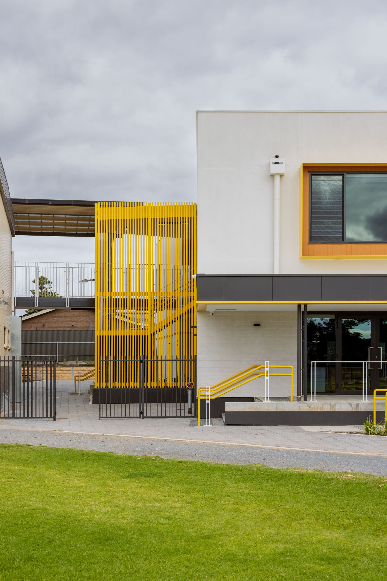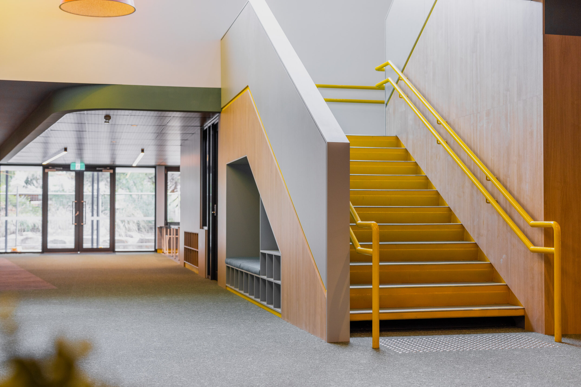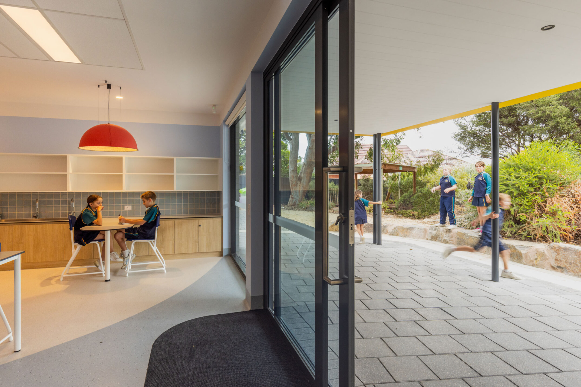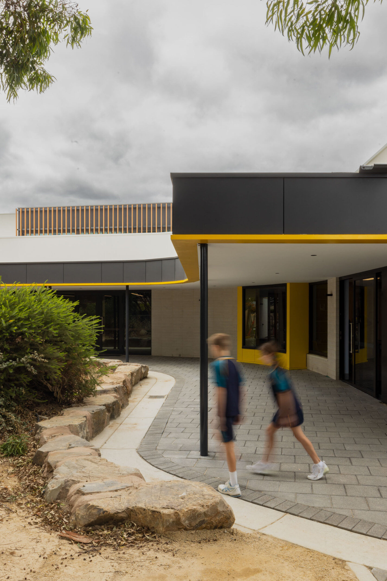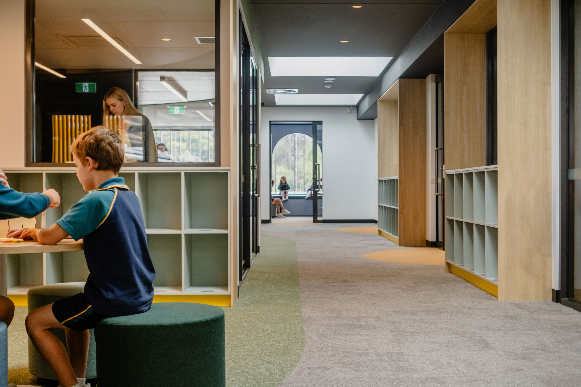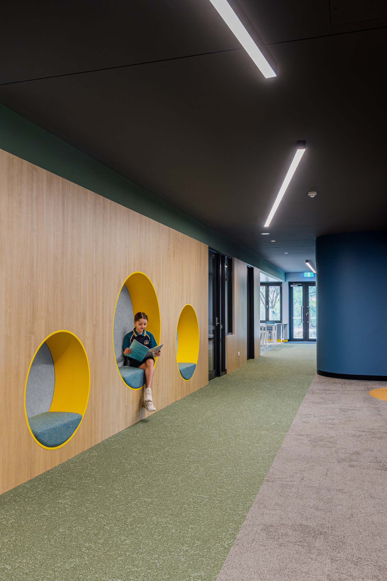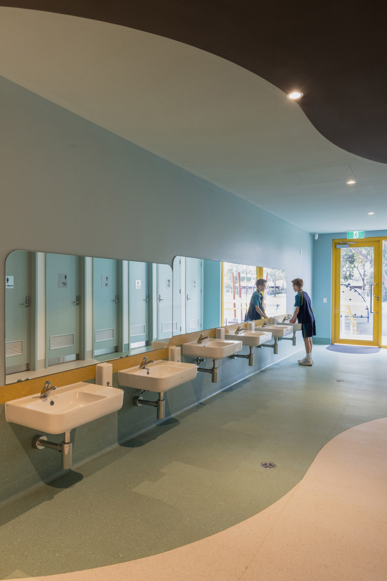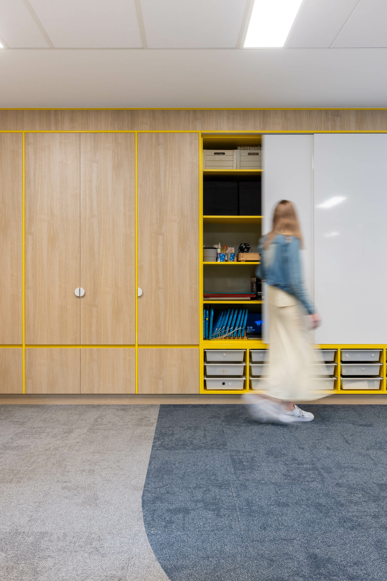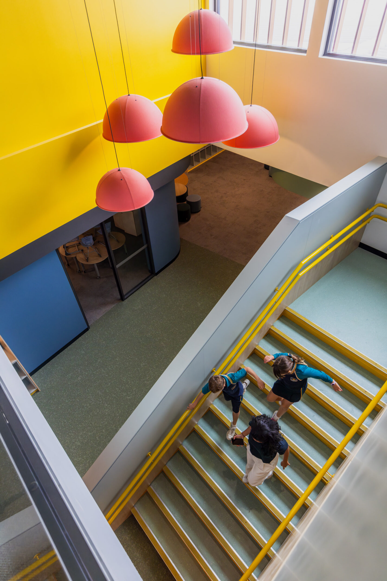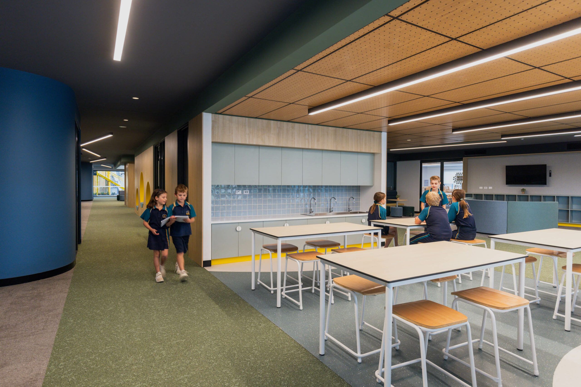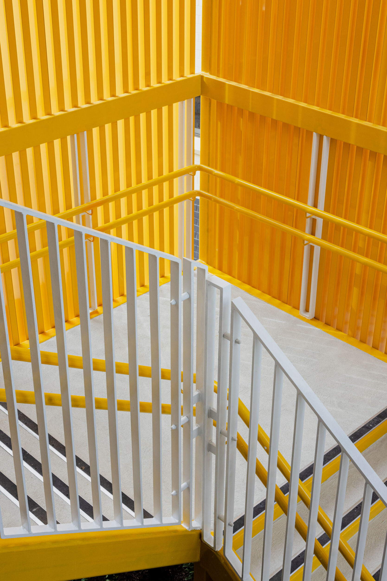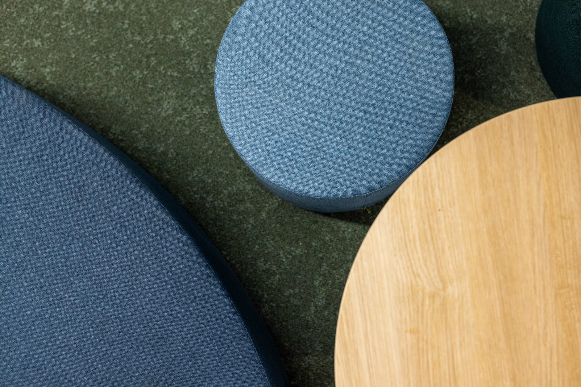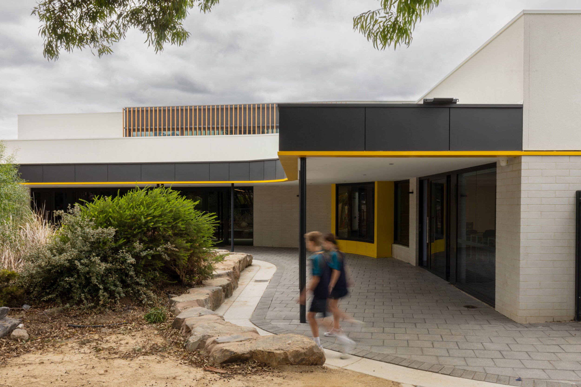

St Francis School
-
Location Lockleys
-
Client CESA
-
Size 2,345sqm
-
Completed 2024
-
Builder Horizon Construction Services
-
Photography Sam Dougherty
-
Sector Education + Early Learning
The brief for stage 1 of the master plan for St Francis School Lockleys included the replacement of long-standing transportable buildings with a purpose-built, general learning building.
The new building, which will house the junior primary, will include general learning classrooms, student common areas, withdrawal spaces, small group learning pods, a science room, upgraded amenities, and outdoor learning spaces.
Working closely with the school and Catholic Education, the SMFA team developed an inclusive, flexible learning environment to support different modes of learning and styles of teaching.
The architectural design celebrates the school’s sustainable and ecological ethos through careful planning to enhance indoor/outdoor connection, provide natural light and ventilation, and relationship to the school’s bush garden, frog pond and external spaces, while the interiors stimulate and encourage creativity through a balance of texture and colour.
