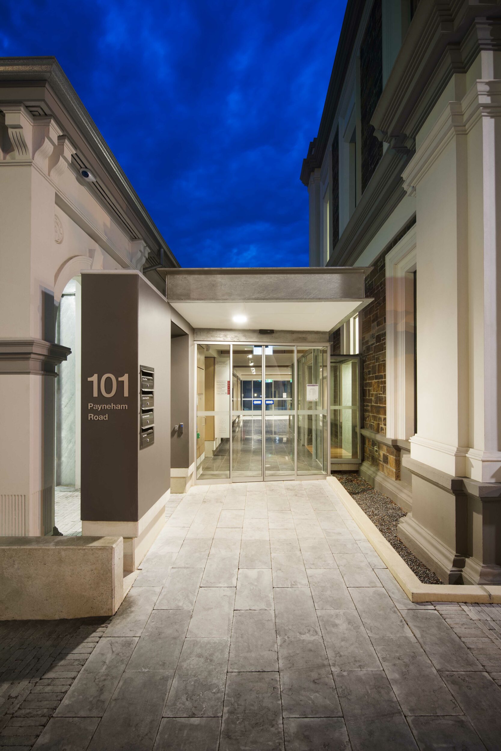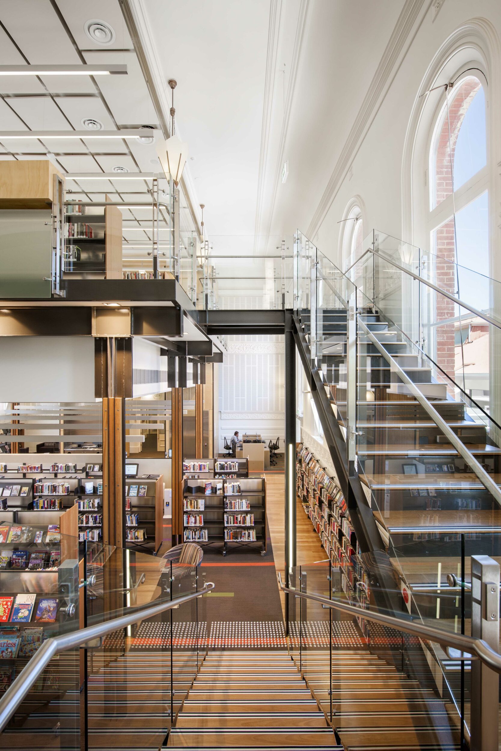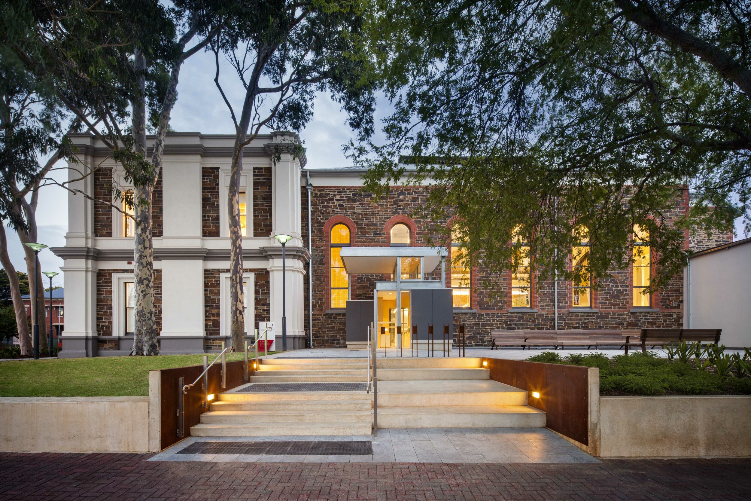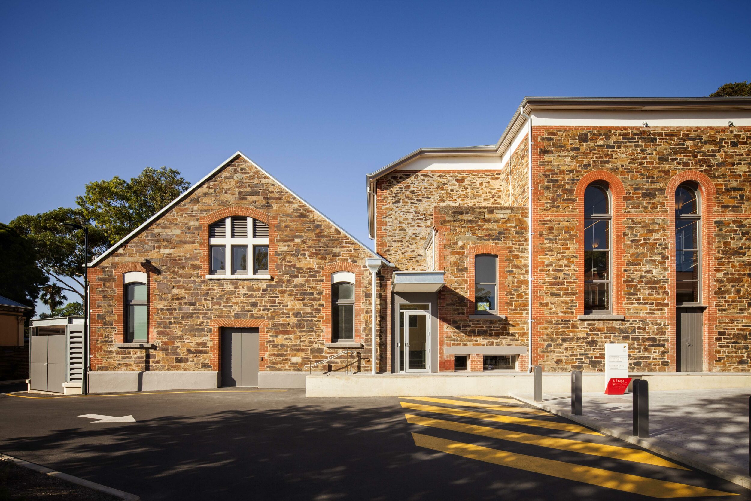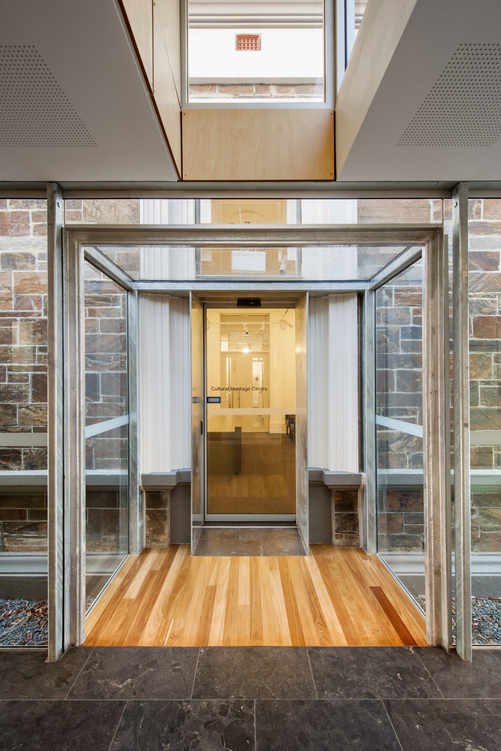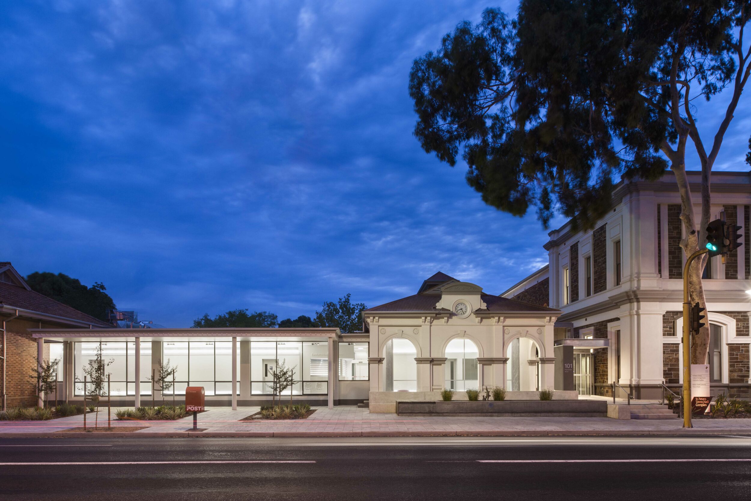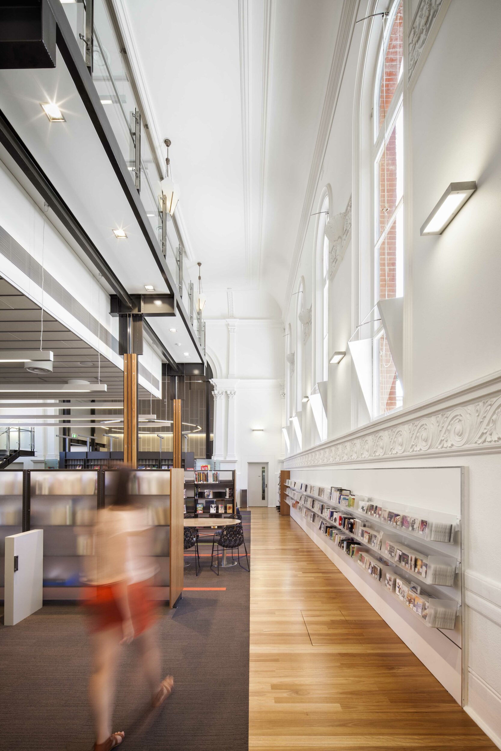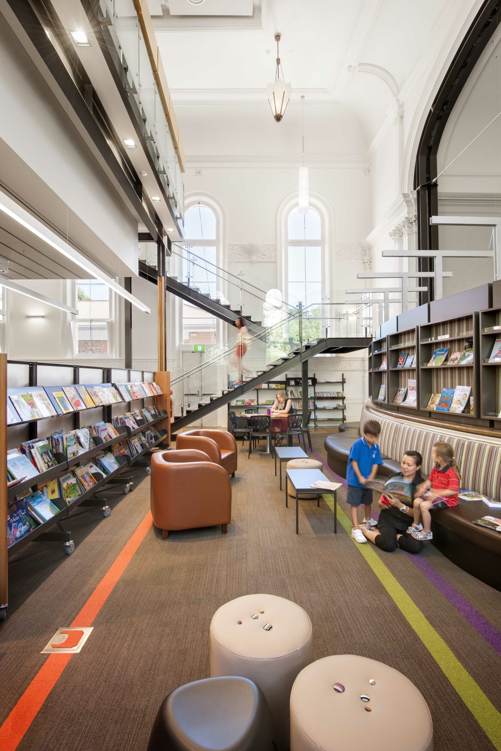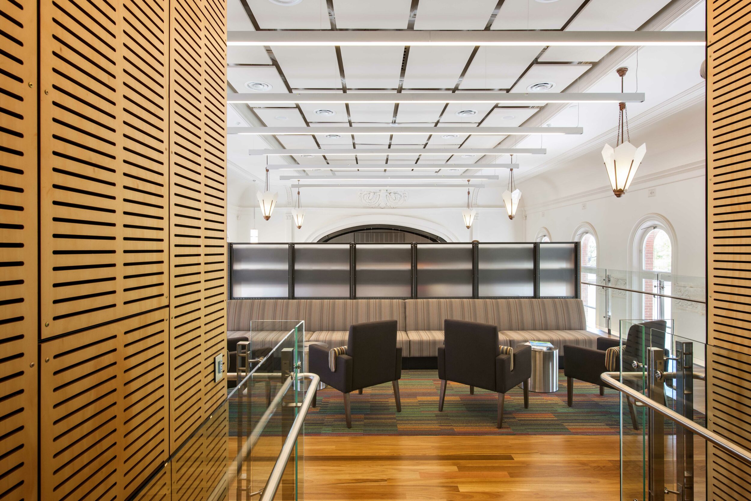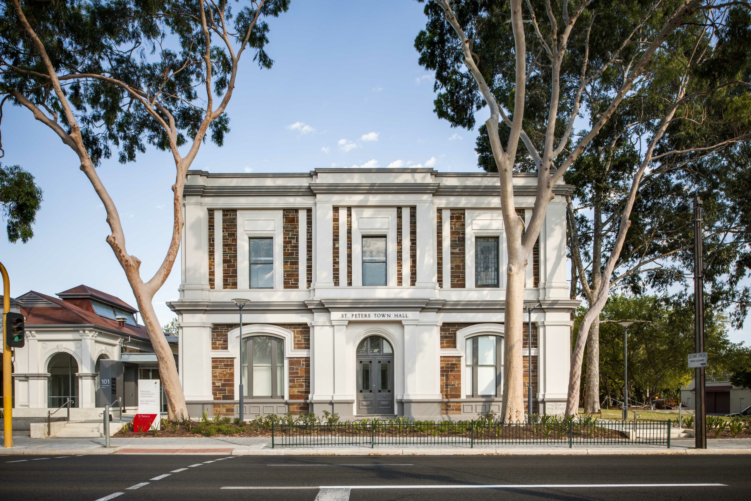

St Peter’s Precinct
-
Location St Peters, SA
-
Client City of Norwood, Payneham & St Peters
-
Size 2,150 sqm
-
Builder Tagara Builders
-
Photography David Sievers
-
Sector Heritage
-
Awards 2013 AIA SA Chapter Architecture Award in the Heritage Category + Commendation Award in Public Architecture category
The St Peter's Precinct, comprising various public buildings and commercial spaces, was successfully developed through a collaborative effort to celebrate the historical significance of the precinct.
SMFA, in association with Phillips/Pilkington Architects, spearheaded the project for the City of Norwood, Payneham and St Peter’s. Oxigen contributed to the landscape component, while Koush Design played a pivotal role in the interior design.
The project focused on the revitalisation of the former St Peter’s Town Hall and the adjacent buildings, including the former Post Office and Telegraph Office. The works included internal renovations to offer a library, heritage museum, function spaces, meeting rooms and commercial offerings.
Works also included the addition of a new entrance structure and the insertion of a mezzanine floor within the former Town Hall to form the library. The mezzanine floor features an elevator and extensive service upgrades to enhance functionality and accessibility.
The St Peter’s Precinct project showcases a successful collaboration between architectural firms, landscape designers, and interior designers, resulting in the transformation of historic buildings into a vibrant hub of public amenities. The redevelopment has reinvigorated the public precinct whilst preserving its heritage significance.
